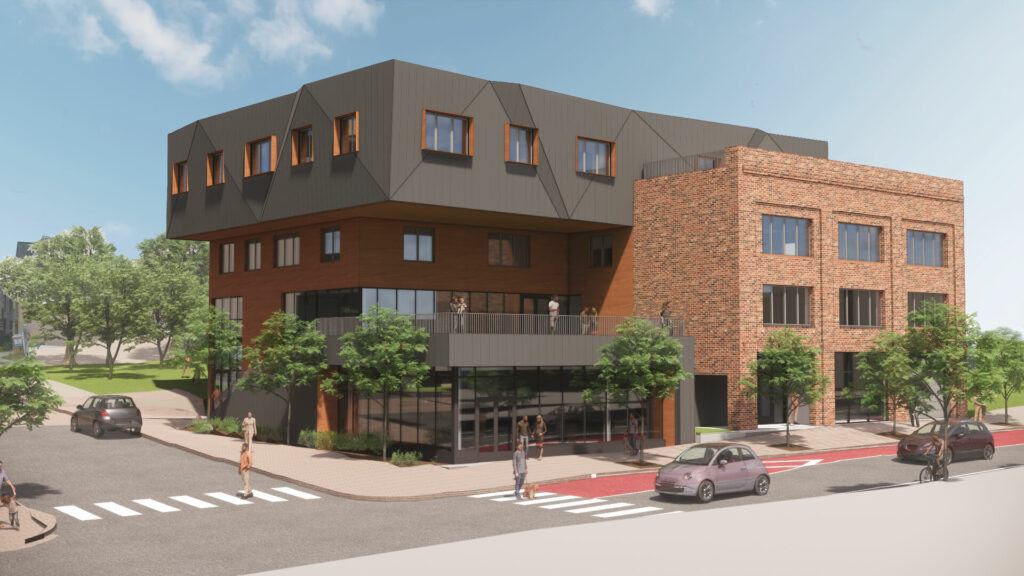Adaptive reuse of an existing structure + new addition to create 40,000 sq ft of commercial, co-working, industrial & retail space.
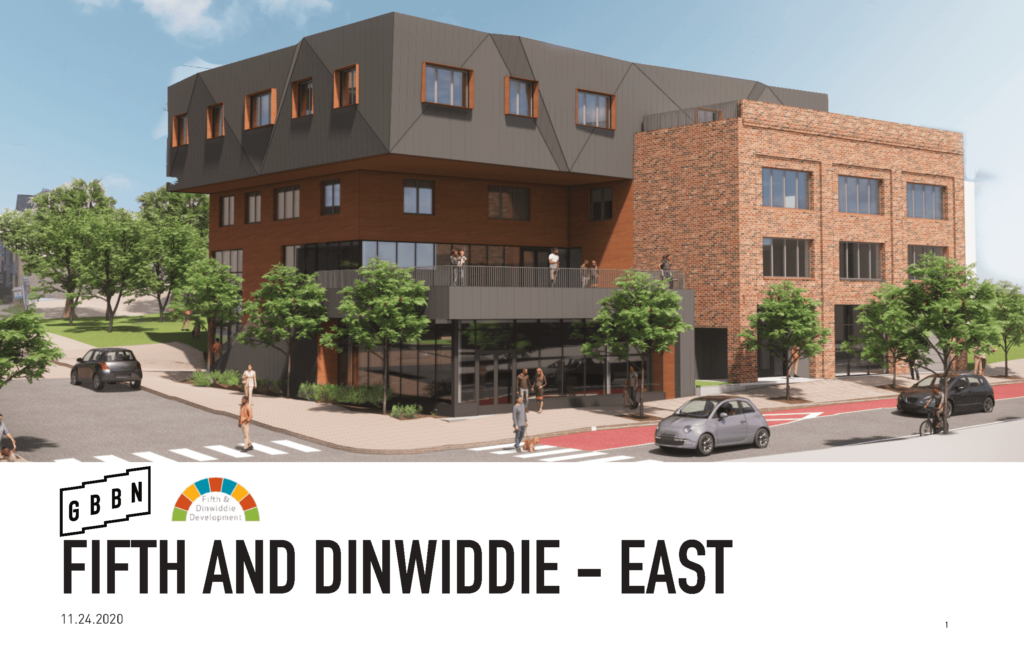
3D Render of Fifth & Dinwiddie East Project 
Map of Fifth & Dinwiddie East Project Location 
3D Render of Fifth & Dinwiddie East Project 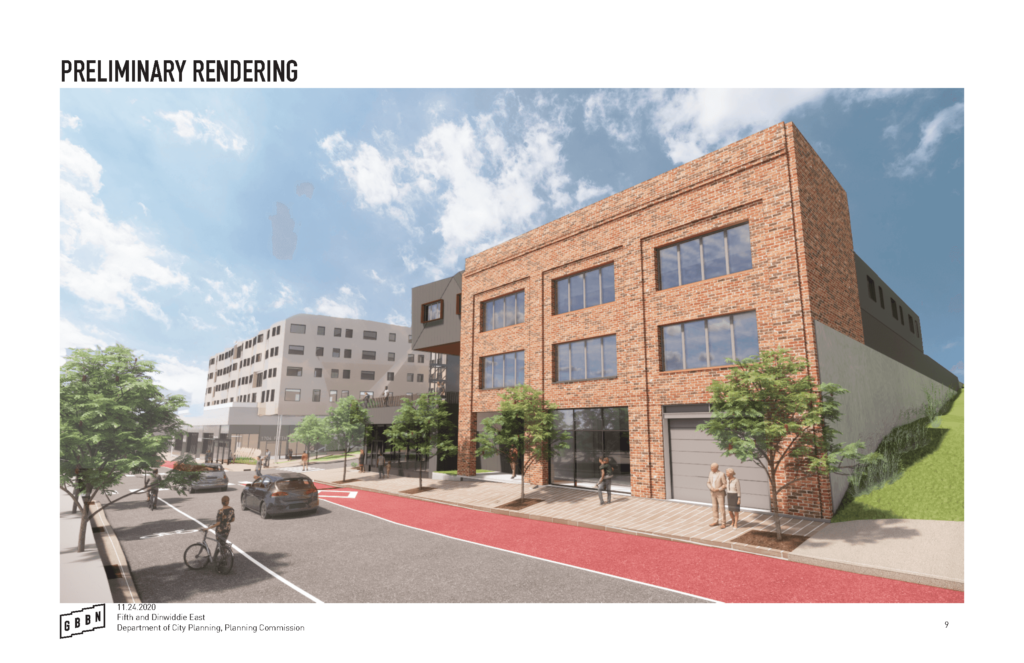
3D Render of Fifth & Dinwiddie East Project 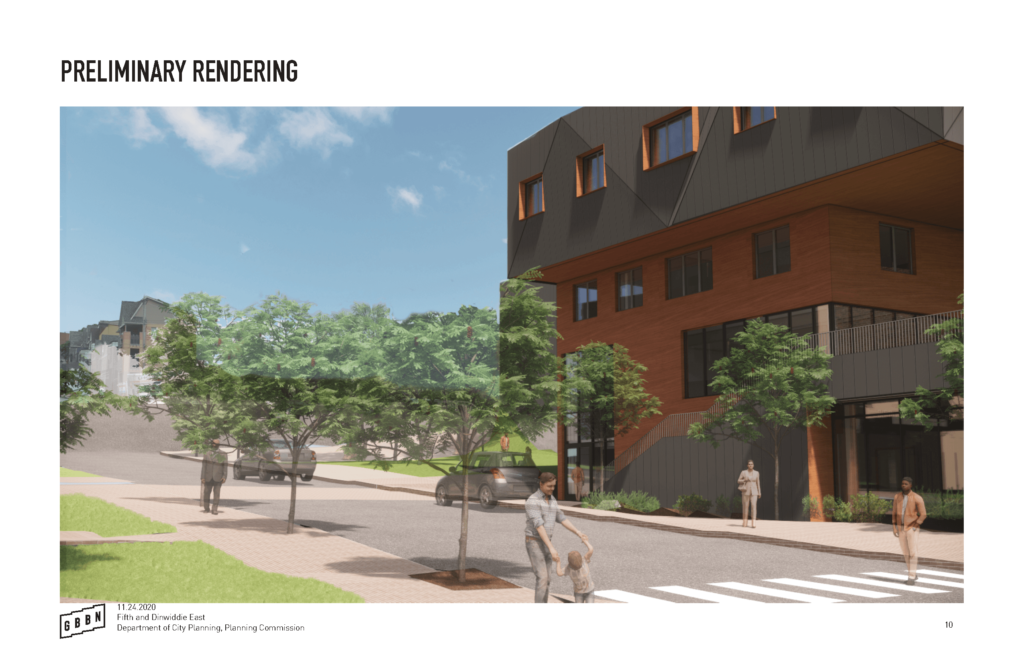
3D Render of Fifth & Dinwiddie East Project 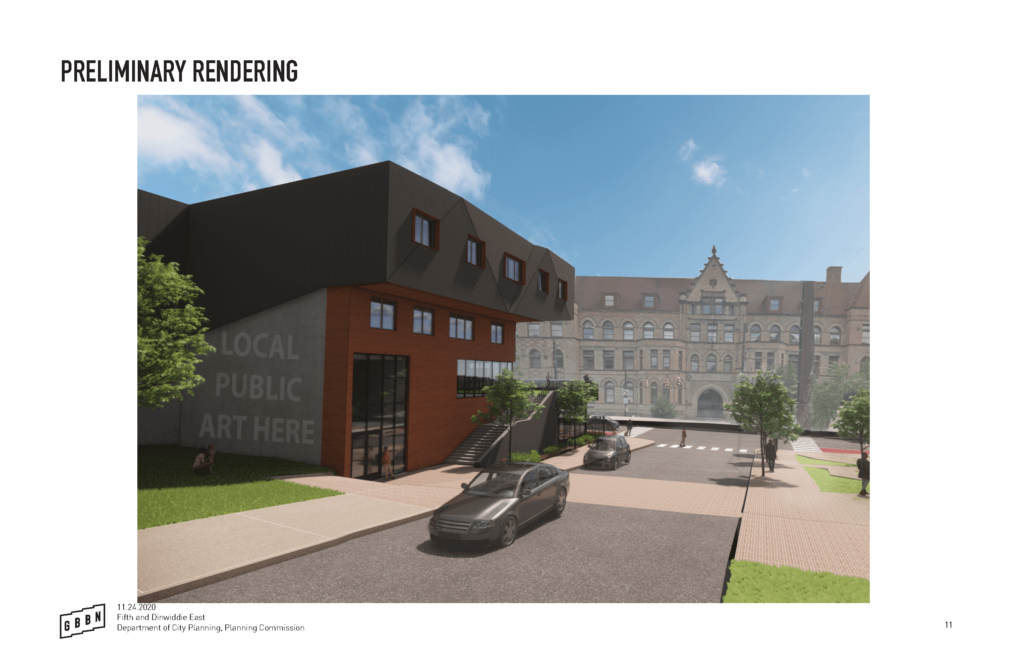
3D Render of Fifth & Dinwiddie East Project 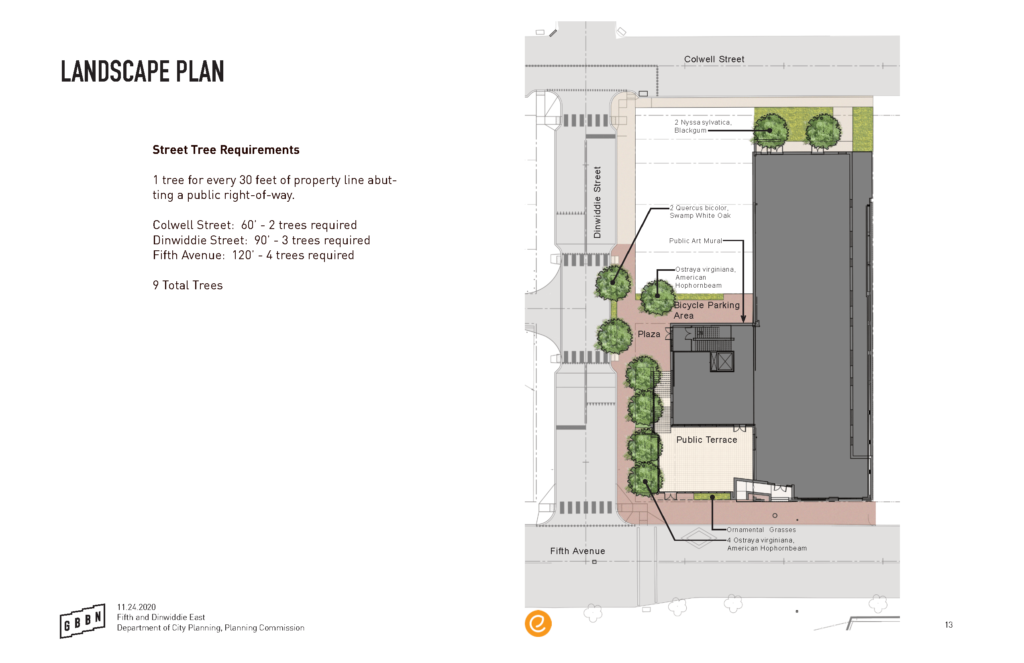
Landscape Layout of Fifth & Dinwiddie East Project Location
